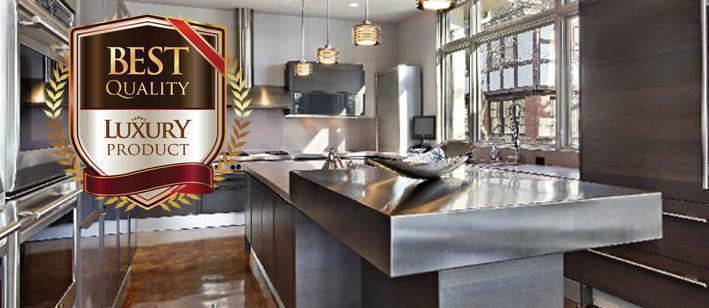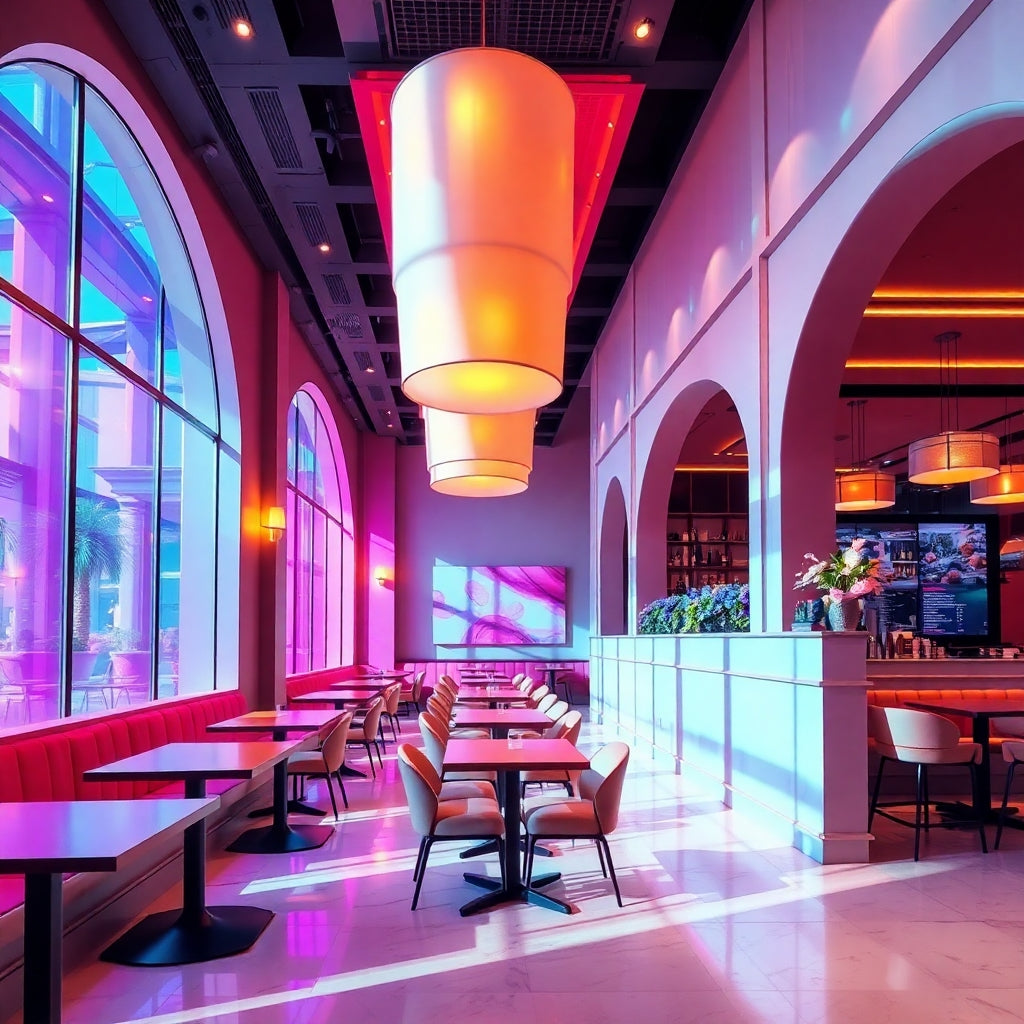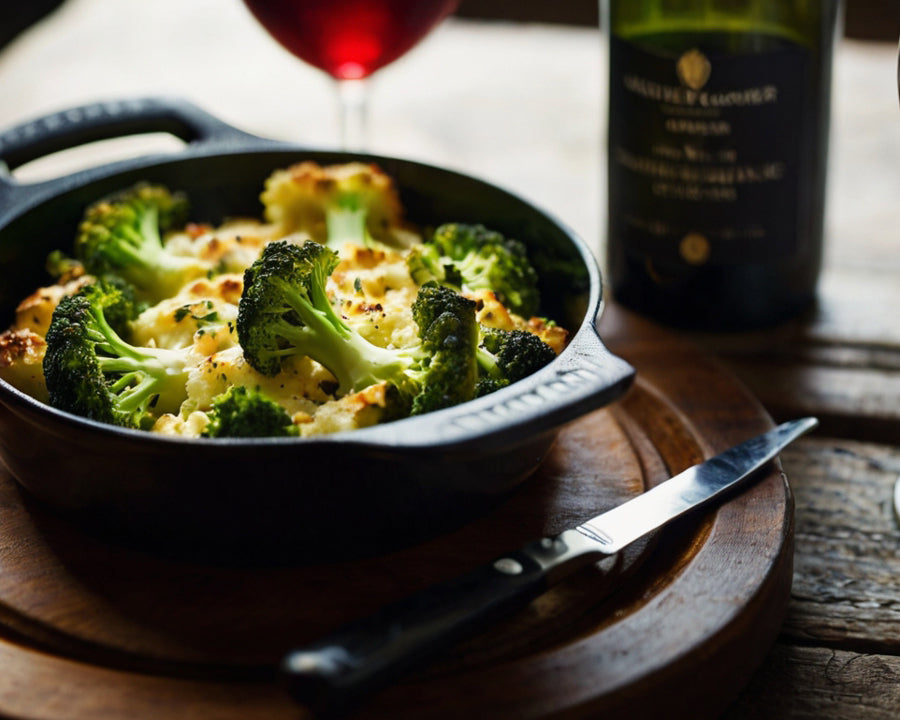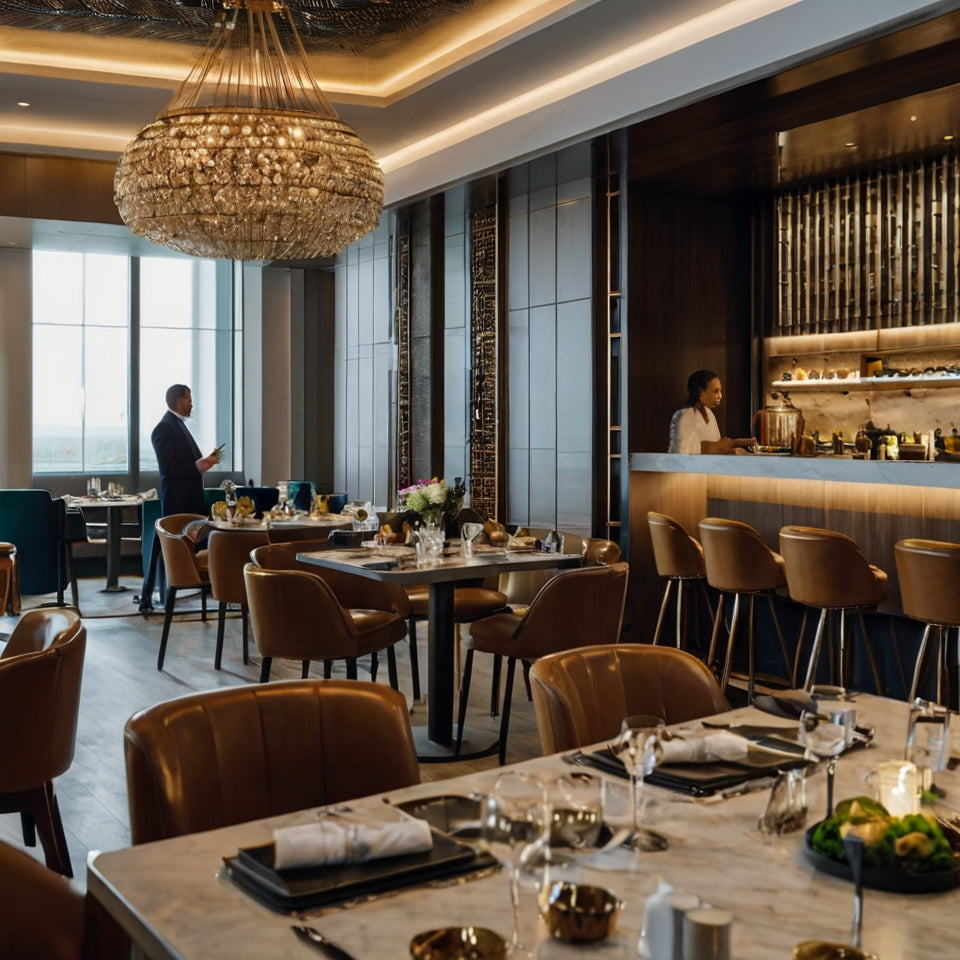Does Kitchen Design Have a Bearing on Business Success?
- Jun 02, 2018
- 0 Comments
We would prefer to turn the question around and ask, ‘how should a successful business influence kitchen design’. Because surely, the kitchen is there to do a job, not drive other chef’s wild with envy. A kitchen is a meal factory stripped of all the glamour. Therefore, the form must follow the function. We are not trying to build a Taj Mahal.
Ideally speaking, a kitchen should consist of separate spaces for each activity, something like the houses along a suburban street, or one of those cubicle offices if you like. The meal should flow from start to finish as seamlessly as motor cars on a production line. However, we are not there yet, because kitchen staff are humans, not robots.
However, there is one aspect that rules supreme over all of this, and that is industrial health and safety. The design must allow space for people to move about without blundering through workstations. Since we work with high heat, electricity, and gas, the equipment must have the latest safety features necessary to help avoid accidents. Let us look at scientific workflow in action in modern kitchens next.
The Kitchen Triangle at the Heart of Things
America was enraptured with Henry Ford’s 1920 production lines. An army of motion experts arrived to analyse tasks down to finger movements. Even the home cook’s kitchen did not escape attention. This all came together at the 1929 Women’s Exposition.

Gilbreth’s idea has stood the test of time, although we have adapted the thought to commercial kitchens with central extraction over cooking space. The scope of commercial activity also increases the pivotal points from three to five. If we imagine the process as being in a straight line, we end up with something like this:
Storage >> Preparation >> Cooking >> Front House >> Cleaning / Washing
Here is an example of theory-in-action in a fitout project where we played a role. The raw materials arrive from cold storage into open plan workspace. The ovens are at the top, with the wash-up area at the bottom. Notice how this obeys the principles of the basic 1929 kitchen triangle.
The central preparation area also reflects Gilbreth’s idea of a triangular kitchen. Everything is in its place, and there is free space for moving around.
Aim for a square kitchen area, as a general rule of thumb. Having a square space to work with facilitates the almost perfect workflow in this room.
Time to Tune this Theory to Your Business
A well-designed kitchen must meet the needs of the business first, and then the employees working in it. Hence, design begins with a specification around the following key questions, which we should answer realistically and accurately:
• What is my menu going to be like? Is there a common cooking method, e.g. frying versus convection oven etc?
• How many daily covers do I hope to achieve over how many hours. Will I make the most from mains, or starters / afters?
• How many kitchen staff can I afford in terms of my cash flow as suggested by my business plan based on these numbers?
• What fittings and equipment do I need to achieve the above? Do I have sufficient space to fit it all in logically?
If you do not have enough room, then you need to revisit your planning assumptions. Logically speaking, your menu determines your catering equipment, while your covers and equipment set your staff numbers. Thereafter, your number of staff influences the amount of space you need to add for general circulation.
Hence, it follows that your menu drives your kitchen plan and operating costs. If the numbers add up and correspond to your expectations, then ask yourself these three critical questions:
• Is there a gap in the local market with slack I can take up?
• Is there sufficient slack to guarantee I will achieve those covers?
• Will I be able to reach critical mass before I run out of money?
If you do your homework and all three answers are yes, then there is a good probability your kitchen design will help your business achieve success.
Planning Workflows in Your Kitchen and Surrounds
While kitchens are the domain of chefs, a surprising number of other people share their space. Delivery teams are in a hurry and need space to off load and stack. There are kitchen assistants for food preparation, staff in the washing area, and cleaners to keep the space hygienic. From time to time maintenance people also need space to do their work.
The workspace in the bakery we illustrated earlier clusters tightly to promote efficiency of movement. However, the circulation space around it allows two people to pass. This is important. One person might be bringing a large box of dough from the cold room, while the other needs to pass with a tray of baking hot rolls.
Your Final Checklist before You Fire Up the Ovens
Planning kitchens is therefore far more than cramming things in. A kitchen design that adds value to a business is a deliberate system driven directly out of a front-of-house business plan. Here is a final checklist of critical factors you must address before opening for business on day one:
• The kitchen staff report for duty. Where do they change, where do they put their things, where will they eat their meals?
• Morning deliveries follow, where do they offload? Do we have enough freezer, chiller, and dry goods storage to stock up?
• Do we have a health and safety plan, and who is responsible? Most accidents happen in unfamiliar circumstances.
• Have we provided enough preparation space to ensure food separation? What provision have we made for food scraps?
• Do we have a maintenance plan for gas and electrical equipment? Do we have suitable fire-fighting and first aid resources?
If you have a thoughtful kitchen design that supports your business goals - and can say yes to those questions then let’s fire up the oven, get cooking and make some money!
If your in need of a cost effective and functional kitchen fitout, cooking equipment, service maintenance or finance contact ICE Group today on 02 4228 0100 or visit www.icegroup.com.au
Source: Hospitality Fitout Projects - ICE Group Hospitality Projects











